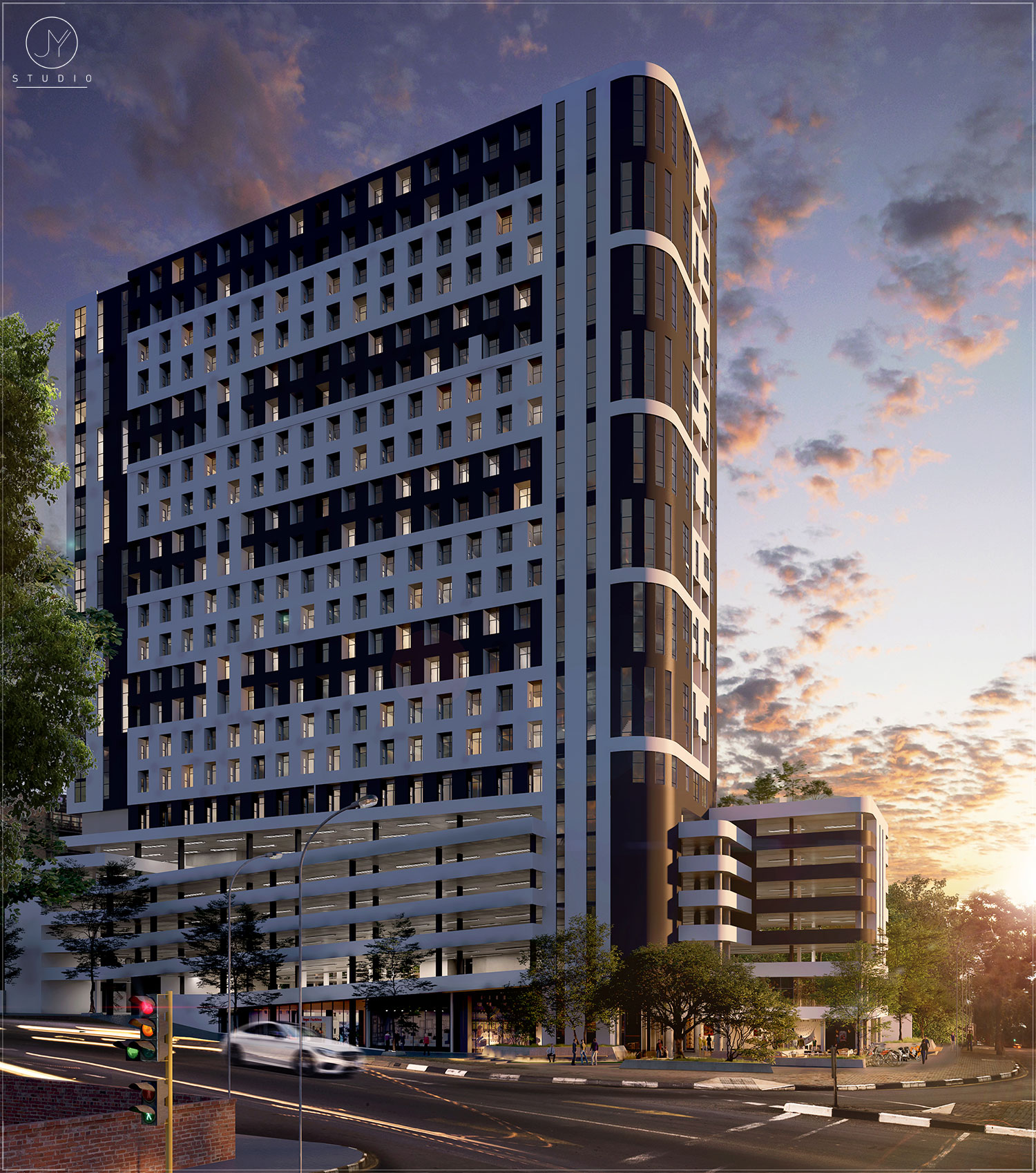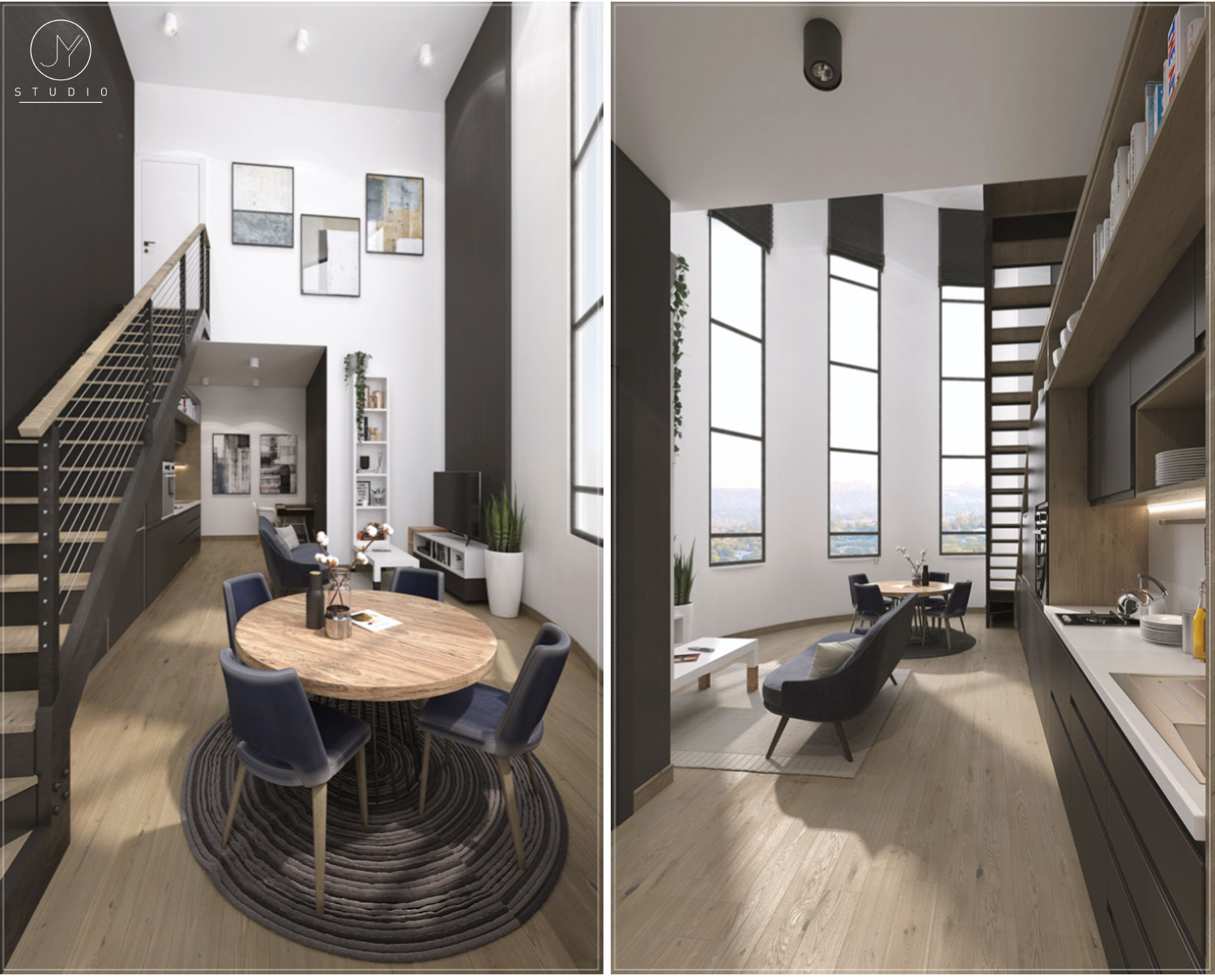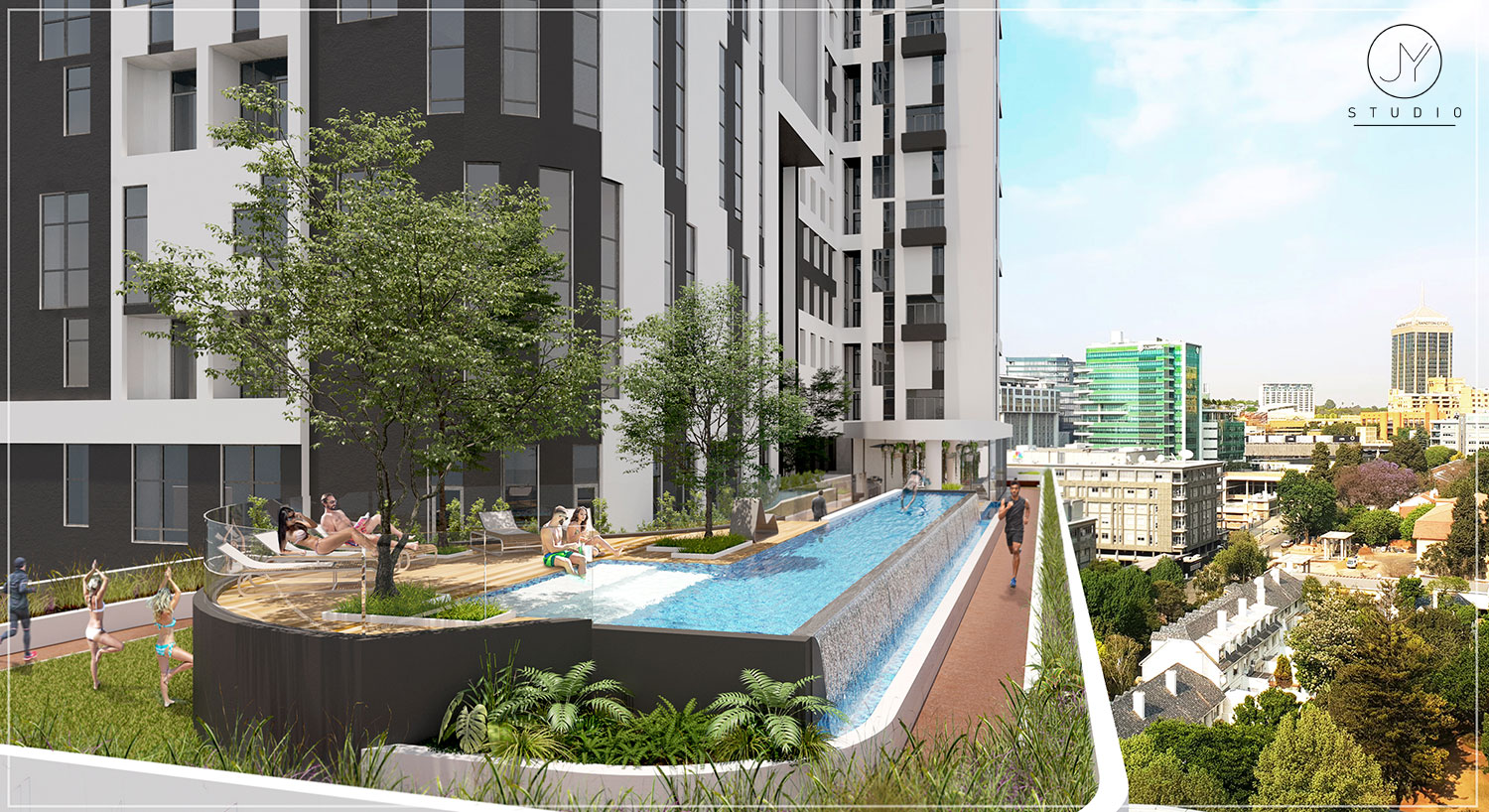Residential | Tetris
About This Project
The client required a massing and concept design for feasibility purposes prior to purchasing the site, as well as 3D renders to present to potential investors.
It is intended to be a residential development comprising 24 storeys with large open common spaces which caters for the young professional.



